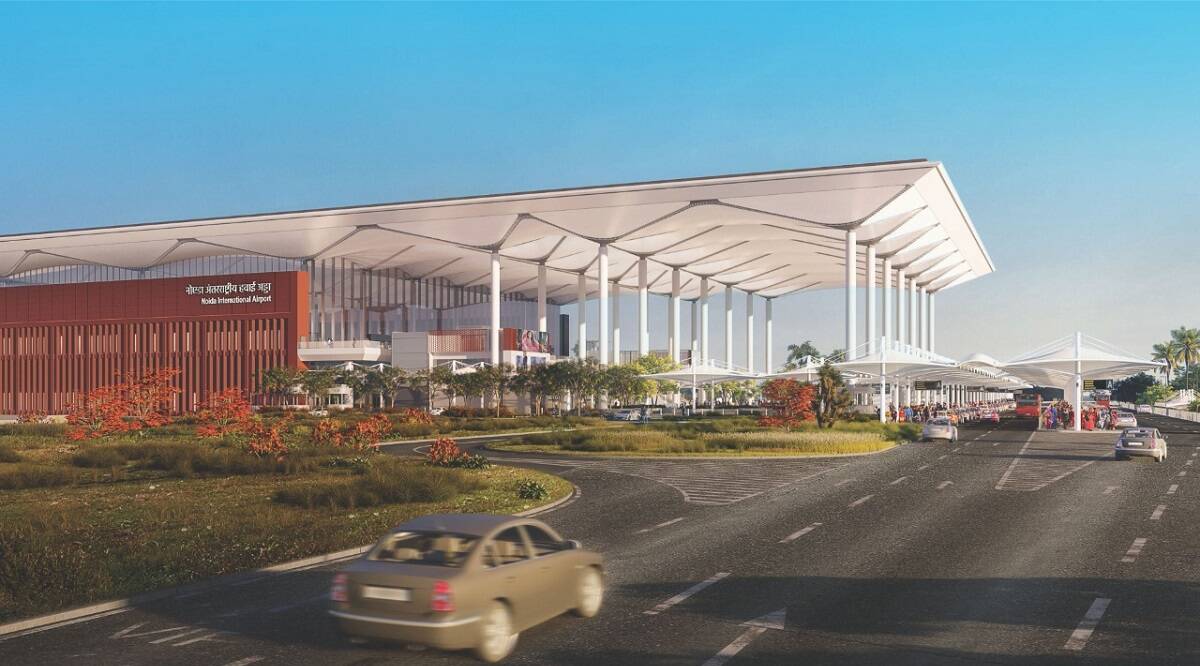A brand-new airport is coming up near Jewar in Uttar Pradesh to support the growing air traffic around Delhi NCR. The Noida International Airport is being designed by Nordic Office of Architecture, Grimshaw, Haptic Architects, and STUP Consultants. The design focuses on natural light, open spaces, and smooth passenger movement while reflecting the culture of northern India.
How does it look?
The airport’s terminal has a bright white roof shaped like flowing waves, letting sunlight fill the space. The design takes ideas from the ghats of Varanasi and Haridwar, with step-like layers and an open courtyard for air and light. Beautiful patterned screens (jaalis) decorate the space, adding shade and a traditional Indian feel.
How big is it?
Built on a large area in Jewar, the first phase of the airport comprises one runway and one terminal that can accommodate up to 12 million passengers annually. Plans are in place to expand the airport with additional runways and terminals, making it one of the largest airports in India.
How will passengers move around?
The layout is simple and easy to follow. Arrivals, departures, and baggage zones are clearly marked. Wide walkways, high ceilings, and green resting areas make travel comfortable and stress-free.
Inspired by Indian culture
The airport’s look is inspired by northern India’s architecture — from ghats and courtyards to jaali designs. Even the roof shape represents the flow of rivers, combining local charm with a modern touch.
#NoidaAirport #JewarAirport #DelhiNCR #TravelIndia #AviationUpdate #ModernIndia #UPTourism #AirportDesign
